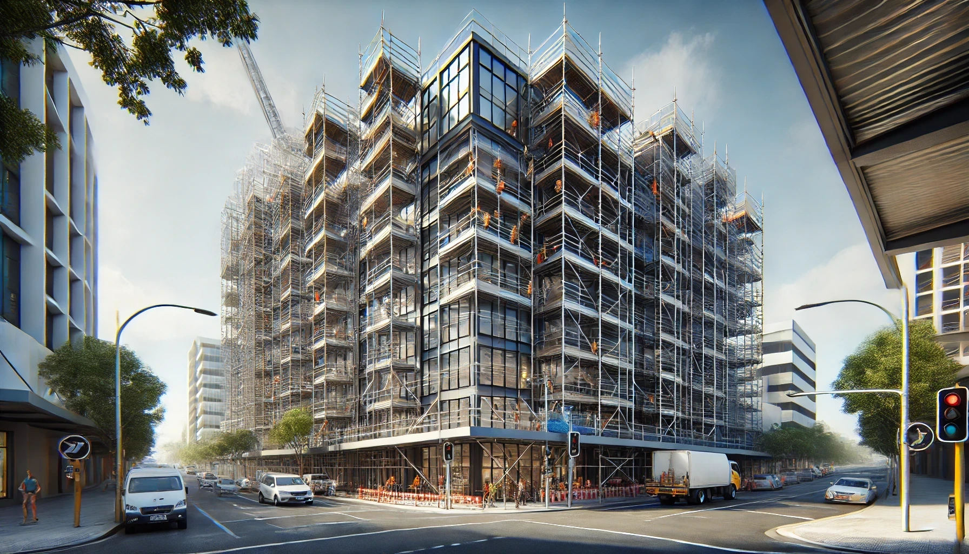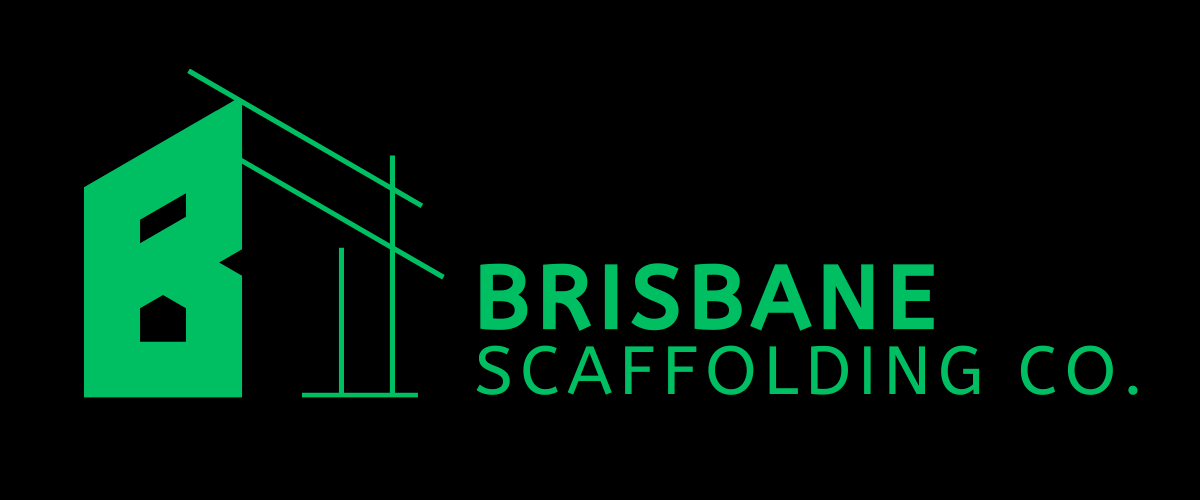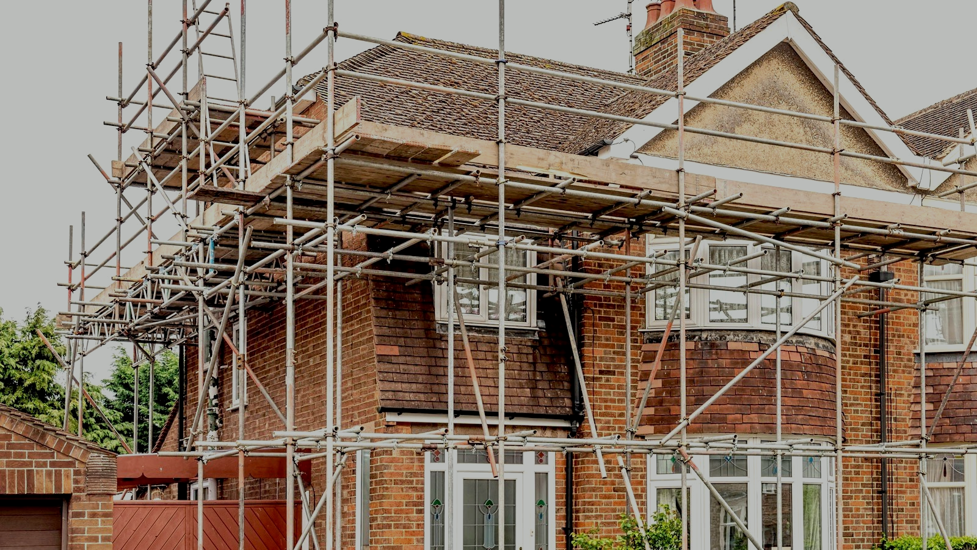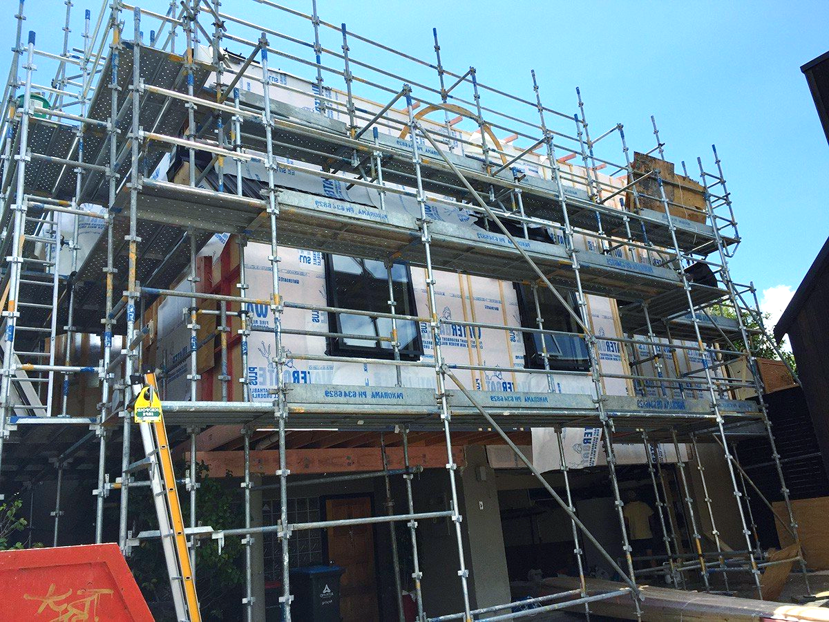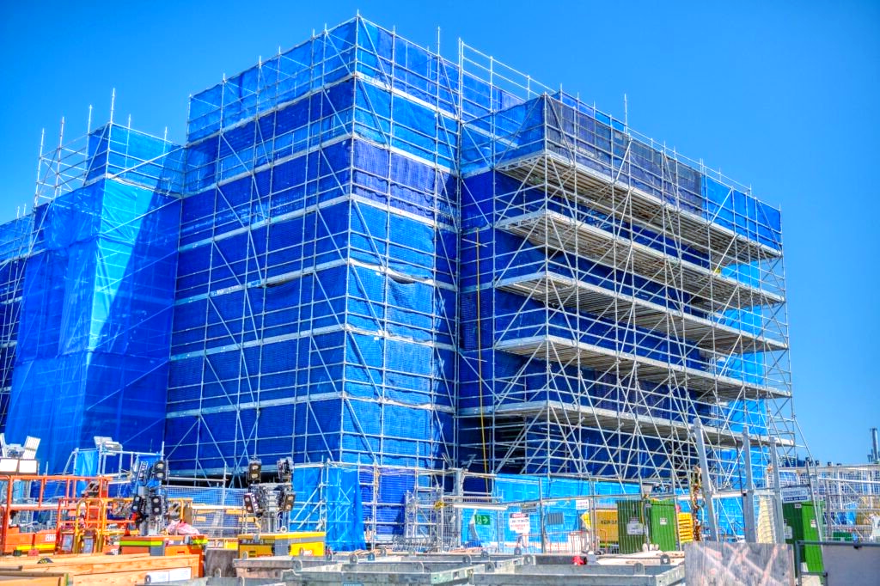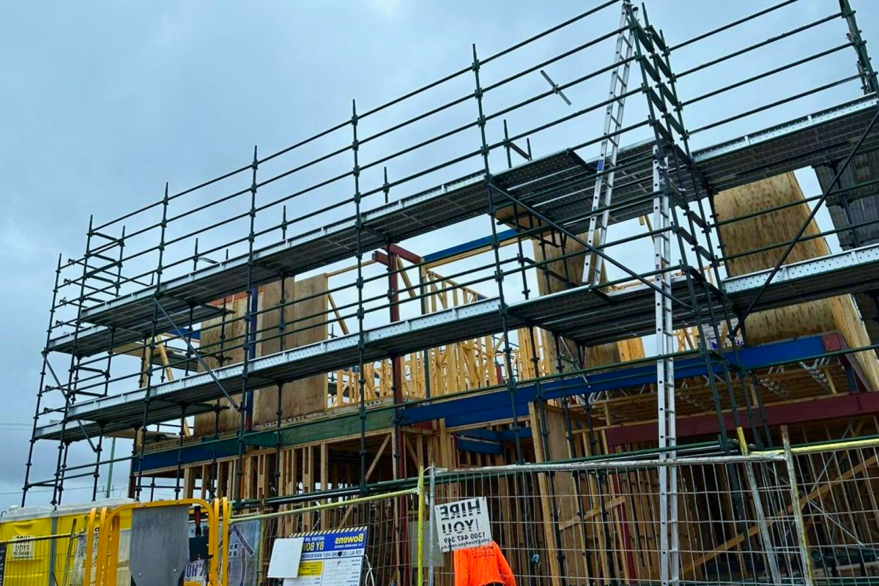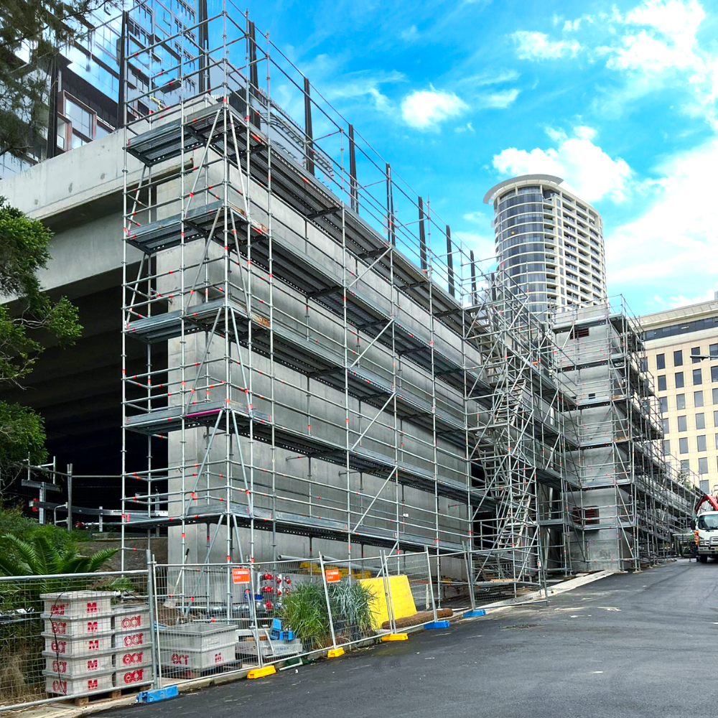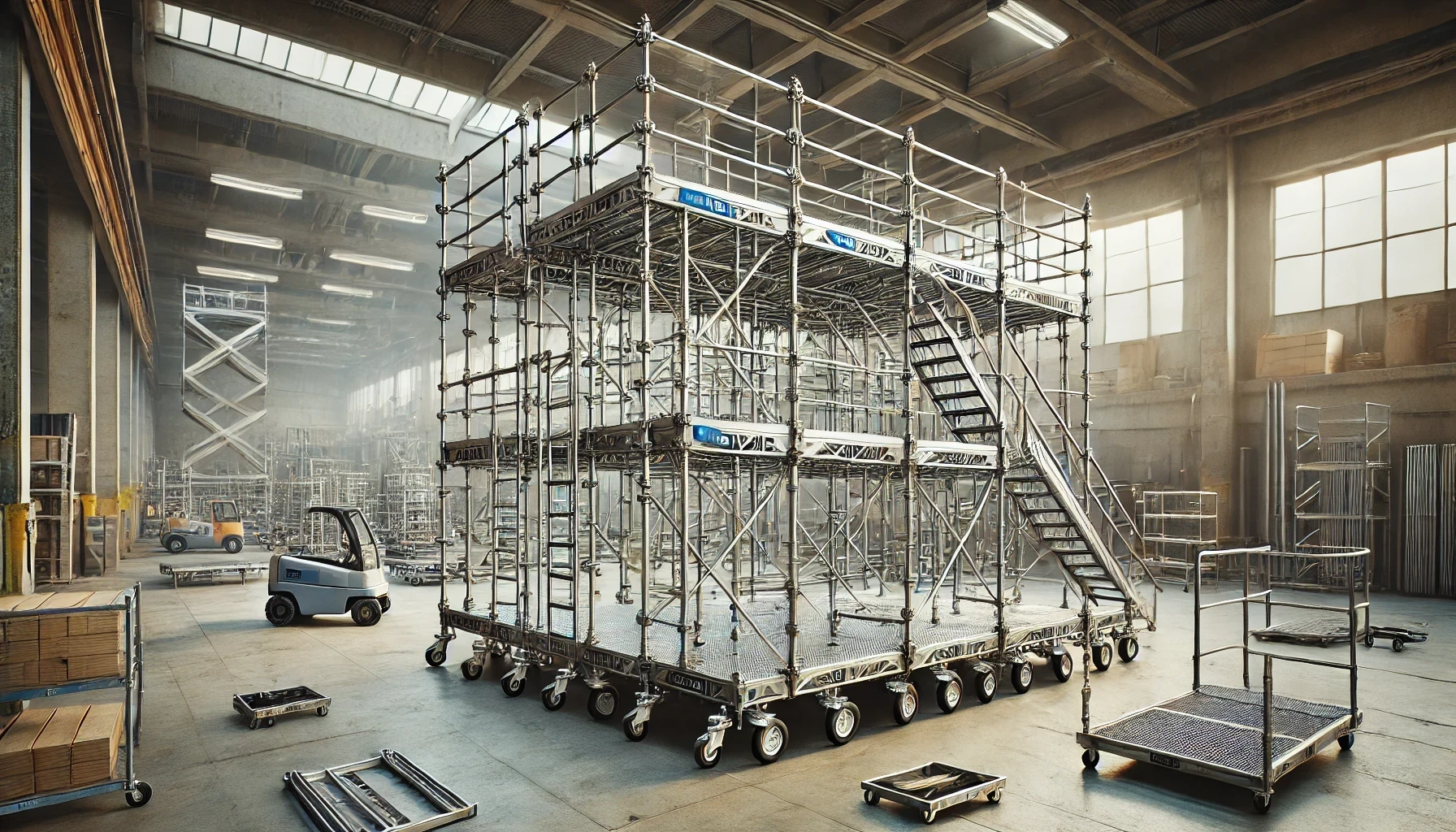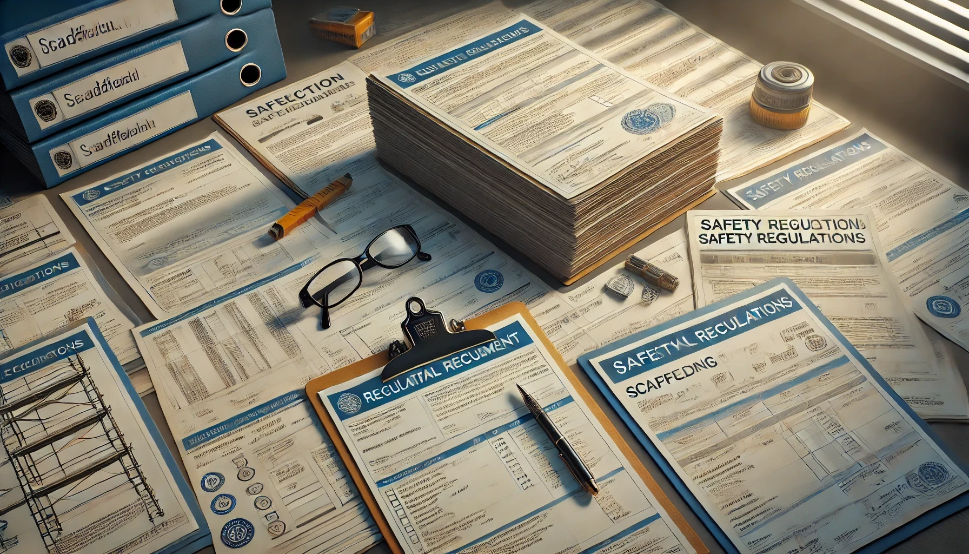Residential vs Commercial Scaffolding Hire in Brisbane: Key Differences
Builders, property managers, and homeowners across Brisbane face important decisions when selecting scaffolding services. At Brisbane Scaffolding Co., we understand that residential and commercial scaffolding hire differ significantly in structure requirements, safety regulations, project duration, and equipment specifications. Understanding these distinctions helps ensure you choose the right solution for your specific needs.
Residential projects typically involve smaller structures like house renovations, roof repairs, or painting jobs. These require lighter scaffolding systems with simpler configurations and shorter hire periods. The equipment must accommodate confined spaces and consider neighbourhood aesthetics.
Commercial scaffolding demands robust systems designed for multi-storey buildings, industrial facilities, and large-scale construction projects. We provide heavy-duty equipment that meets strict workplace safety standards and supports extended project timelines. The complexity of commercial installations requires specialised planning and ongoing maintenance throughout the hire period.
Key Takeaways
- Residential scaffolding uses lighter equipment for smaller projects whilst commercial scaffolding requires heavy-duty systems for large-scale construction
- Project duration varies significantly with residential jobs typically lasting days or weeks compared to months for commercial projects
- Safety regulations and equipment specifications differ substantially between residential and commercial applications
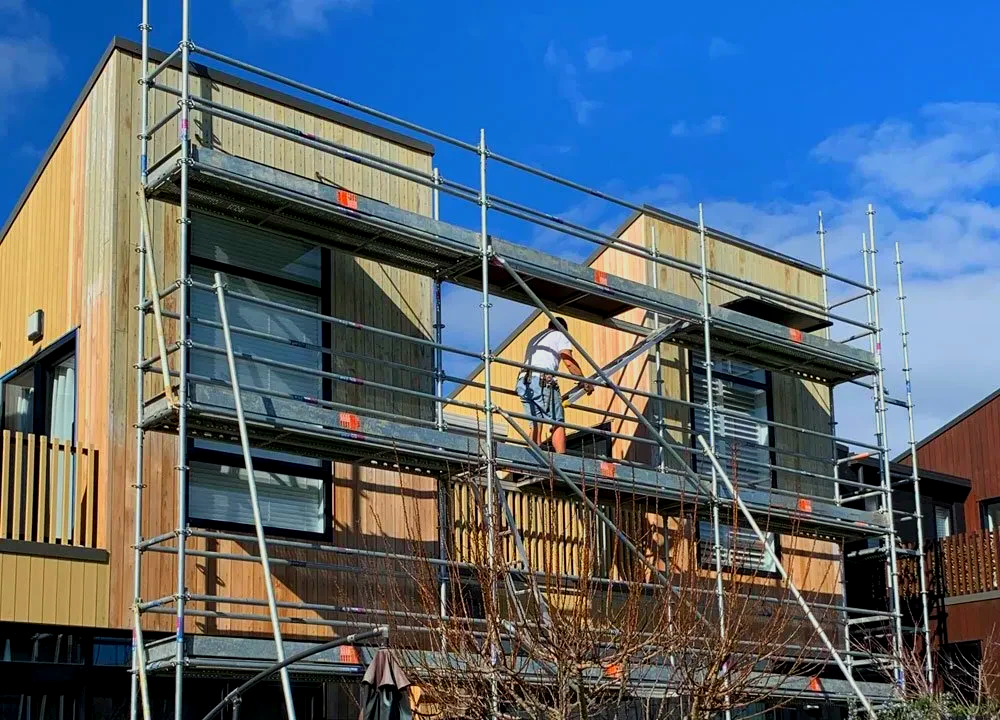
Understanding the Core Differences Between Residential and Commercial Scaffolding
Residential and commercial scaffolding projects differ significantly in their complexity, equipment requirements, and regulatory standards. The scale of these projects determines everything from the type of materials used to the level of safety compliance required.
Scale and Scope of Projects
Residential scaffolding typically involves single or double-storey homes with straightforward access requirements. These projects usually cover smaller areas and require basic platform configurations for tasks like roof repairs, painting, or minor renovations.
Homeowners planning upgrades like these can explore our residential scaffolding hire services in Brisbane for safe, efficient access solutions designed for house renovations and maintenance.
The structures are generally simpler and can be completed with smaller teams. Most residential jobs involve standard configurations that follow predictable patterns.
Commercial scaffolding operates on a completely different scale. These projects often span multiple storeys of office buildings, shopping centres, or industrial facilities.
Key differences include:
- Height requirements: Commercial projects can reach 10+ storeys versus 2-3 storeys for residential
- Coverage area: Commercial sites may require scaffolding around entire building perimeters
- Duration: Commercial projects often run for months rather than weeks
- Workforce capacity: Commercial scaffolds must support multiple trade teams simultaneously
Types of Scaffolding Systems Used
Residential projects typically utilise lightweight aluminium scaffolding systems or basic steel tube and fitting configurations. These systems prioritise portability and quick assembly for shorter-duration projects.
Mobile scaffold towers are common for residential work. They provide adequate height and stability whilst remaining cost-effective for smaller budgets.
Commercial projects demand heavy-duty steel scaffolding systems designed for maximum load-bearing capacity. System scaffolding with standardised components becomes essential for large-scale installations.
Commercial systems feature:
- Reinforced steel tubes and couplers
- Multiple platform levels
- Integrated safety features like toe boards and handrails
- Specialised components for complex architectural features
The materials used in commercial scaffolding are substantially heavier and more robust to handle the increased loads and extended usage periods.
Compliance and Safety Standards
Both residential and commercial scaffolding must meet Australian standards, but commercial projects face significantly stricter enforcement and documentation requirements. WorkSafe Queensland conducts more frequent inspections on commercial sites.
Residential scaffolding requires basic compliance with AS/NZS 1576 standards. Documentation needs are typically minimal, focusing on basic safety checklists and inspection records.
Commercial scaffolding demands comprehensive documentation including detailed drawings, engineering certifications, and regular professional inspections. Projects often require qualified scaffolding supervisors on-site throughout construction.
Commercial compliance requirements:
- Engineering drawings and calculations
- Daily safety inspections and records
- Certified scaffolding supervisors
- Comprehensive risk assessments
- Regular WorkSafe inspections
The liability exposure on commercial sites creates a need for more rigorous safety protocols and documentation.
Customisation and Adaptability
Residential scaffolding relies heavily on standard configurations that can be quickly adapted to common home designs. The customisation required is usually minimal, involving height adjustments or simple shape modifications.
Most residential projects can be addressed with pre-designed scaffold solutions. This standardisation keeps costs down and installation times short.
Commercial scaffolding requires extensive customisation for each unique building design. Complex architectural features, varying floor heights, and integration with other trades demand bespoke solutions.
Commercial customisation includes:
- Integration with building management systems
- Accommodation of existing infrastructure
- Multi-trade coordination platforms
- Weather protection systems
- Specialised access solutions for equipment
Each commercial project typically requires site-specific engineering and design work to address the unique challenges presented by the building and surrounding environment.
Project Requirements Unique to Residential Scaffolding Hire
Residential scaffolding projects present distinct challenges that differ significantly from commercial applications. We encounter specific space limitations, neighbour considerations, and homeowner accessibility needs that require tailored solutions and flexible scheduling approaches.
Access and Space Considerations
Residential properties typically offer limited access points for scaffolding installation and removal. We often work within narrow driveways, side passages, or confined backyards where standard commercial equipment cannot operate effectively.
Property boundaries create additional constraints. Most residential sites require scaffolding systems that fit within tight spaces without encroaching on neighbouring properties or council land.
We frequently encounter established landscaping that homeowners want preserved. This includes mature trees, garden beds, and decorative features that must be worked around rather than removed.
Underground utilities pose significant challenges in residential areas. We must identify and avoid water lines, gas connections, and electrical cables that are often closer to the surface than in commercial developments.
Vehicle access restrictions mean we often use smaller, more manoeuvrable equipment for residential installations. Standard delivery trucks may not reach the work site, requiring alternative transport methods.
Timeframes and Scheduling
Residential projects typically operate on shorter, more flexible timeframes compared to commercial work. We accommodate weekend installations and removals to suit homeowner schedules and minimise disruption.
Weather dependencies affect residential projects more significantly. Homeowners often cannot delay projects indefinitely, requiring us to provide rapid deployment when conditions improve.
We coordinate with multiple trades working in sequence rather than simultaneously. This creates stop-start scaffolding requirements where systems may need partial dismantling and reconstruction as work progresses.
Council approval processes for residential scaffolding often involve different procedures and timeframes than commercial permits. We manage these requirements to prevent project delays.
Emergency repairs and urgent maintenance work require rapid response capabilities that commercial scheduling cannot typically accommodate.
Impact on Homeowners
Daily living disruption represents our primary concern in residential scaffolding. We minimise noise during installation and ensure safe pedestrian access to front doors and driveways.
Homeowners require clear communication about project timelines, safety procedures, and any temporary restrictions on property access. We provide detailed briefings before installation begins.
Security considerations become paramount when scaffolding provides potential access to upper-level windows and balconies. We implement appropriate safety measures and advise homeowners on additional security precautions.
Insurance and liability concerns require careful documentation and clear agreements about property protection. We ensure homeowners understand coverage limitations and responsibilities.
Vehicle parking and visitor access often require alternative arrangements during scaffolding installation periods. We coordinate with homeowners to minimise inconvenience to their daily routines.
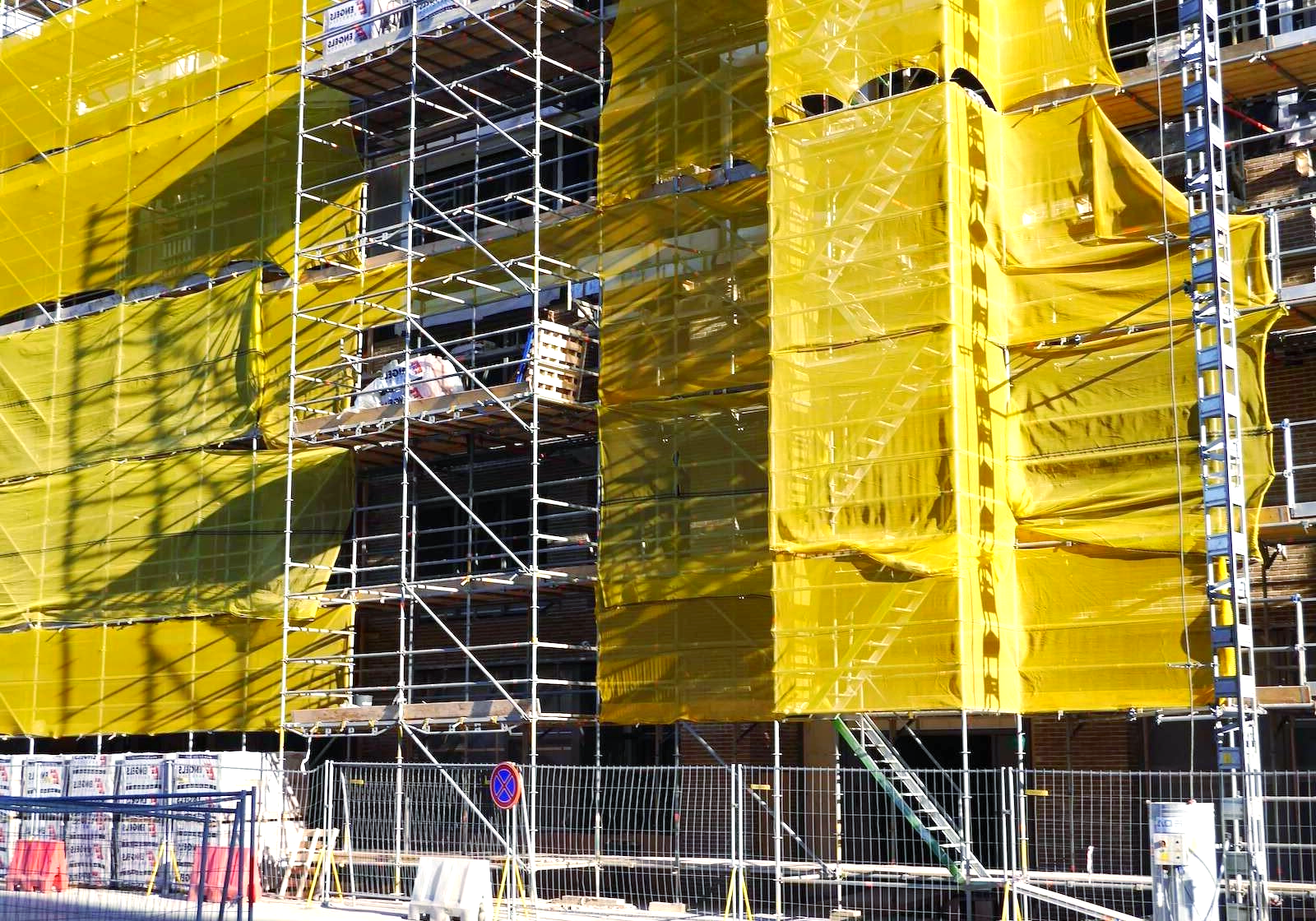
Distinct Factors in Commercial Scaffolding Hire
Commercial scaffolding projects demand higher load capacities, complex coordination between multiple contractors, and strict adherence to Brisbane's commercial building codes. These requirements significantly impact project timelines and costs compared to residential work.
For large-scale developments, our commercial scaffolding hire across Brisbane delivers engineered systems that meet high safety standards and support multi-trade operations.
Load-Bearing Capacity
Commercial scaffolding systems must support substantially heavier loads than residential applications. We typically install scaffolding rated for 150-300 kg per square metre, compared to 75-150 kg for residential projects.
Heavy-duty components include reinforced steel tubes, high-tensile couplers, and engineered base plates. These materials cost 40-60% more than standard residential scaffolding but provide essential structural integrity.
Multi-storey commercial buildings require vertical load distribution systems. We install intermediate tie-ins every 4 metres vertically and 6 metres horizontally to transfer loads safely to the building structure.
Material storage platforms on commercial scaffolding must accommodate pallets of bricks, concrete blocks, and construction equipment. We design these platforms with additional bracing and steel mesh decking rated for concentrated loads up to 500 kg per point.
Integration with Other Trades
Commercial projects involve multiple contractors working simultaneously, requiring careful scaffolding coordination. We schedule installations around crane operations, concrete pours, and utility connections to prevent delays.
Access planning becomes critical when electricians, plumbers, and HVAC contractors need simultaneous building access. We create dedicated walkways and material hoists separate from general construction traffic.
Tower cranes often operate above our scaffolding systems. We coordinate with crane operators to ensure safe clearance zones and modify scaffolding heights to accommodate boom movements.
Material delivery schedules must align with scaffolding capacity and site access points. We work with project managers to sequence deliveries during specific scaffolding configurations that can handle incoming materials safely.
Regulatory Compliance in Brisbane
Brisbane City Council requires commercial scaffolding permits for structures exceeding 4 metres height or extending over public areas. We handle permit applications including structural calculations and traffic management plans.
Workplace Health and Safety Queensland mandates additional safety measures for commercial sites. We install perimeter screens, debris netting, and certified fall protection systems meeting AS/NZS 4576 standards.
Engineering certifications are mandatory for commercial scaffolding exceeding 30 metres or supporting loads above standard ratings. We engage certified engineers to provide structural calculations and inspection schedules.
Insurance requirements for commercial projects typically demand $20 million public liability coverage compared to $2 million for residential work. Our comprehensive coverage protects against third-party property damage and personal injury claims.
Choosing Brisbane Scaffolding Co. for Your Next Project
Brisbane Scaffolding Co. delivers tailored scaffolding solutions backed by extensive experience across residential and commercial sectors. Our comprehensive service approach prioritises safety compliance whilst offering flexible hire arrangements to meet diverse project requirements.
Expertise Across Residential and Commercial Jobs
We handle diverse scaffolding requirements from single-storey home renovations to multi-level commercial developments across Brisbane and the Gold Coast. Our team understands the distinct needs of residential projects versus large-scale commercial builds.
Residential expertise includes house painting access, roof repairs, and renovation support. We configure lightweight systems that minimise disruption to neighbouring properties whilst maintaining structural integrity.
Commercial capabilities span office buildings, retail centres, and industrial facilities. We design heavy-duty scaffolding systems that accommodate multiple trades working simultaneously at various heights.
Our project managers assess site-specific challenges before recommending appropriate scaffolding solutions. We coordinate with builders, contractors, and project supervisors to ensure seamless integration with construction schedules.
Safety-First Approach
We maintain rigorous safety standards through certified equipment inspections and compliant installation procedures. Our scaffolding systems meet Australian Standards AS/NZS 4576 for temporary work platforms.
All team members hold current scaffolding licences and participate in ongoing safety training programmes. We conduct thorough site assessments to identify potential hazards before equipment installation.
Safety features include:
- Edge protection systems
- Non-slip platform surfaces
- Proper access ladders and stairways
- Load capacity calculations
- Regular structural inspections
We provide safety documentation and compliance certificates for insurance and regulatory requirements. Our incident-free track record demonstrates our commitment to workplace safety across all project types.
Flexible Hire Solutions
We offer customised hire periods from short-term weekend projects to extended construction phases lasting several months. Our flexible booking system accommodates changing project timelines without penalty fees for reasonable extensions.
Hire options include:
- Weekly rates for small residential jobs
- Monthly packages for medium-term renovations
- Long-term contracts for commercial developments
We handle complete service delivery including design consultation, equipment transport, professional installation, and dismantling upon project completion. Our maintenance team performs regular inspections during extended hire periods.
To learn more about our full capabilities, visit our scaffolding hire services in Brisbane page for detailed information on residential, commercial, and specialty access solutions.
Emergency scaffolding services are available for urgent repairs or unexpected project requirements. We maintain equipment inventory levels to ensure prompt delivery across Brisbane metropolitan areas.
